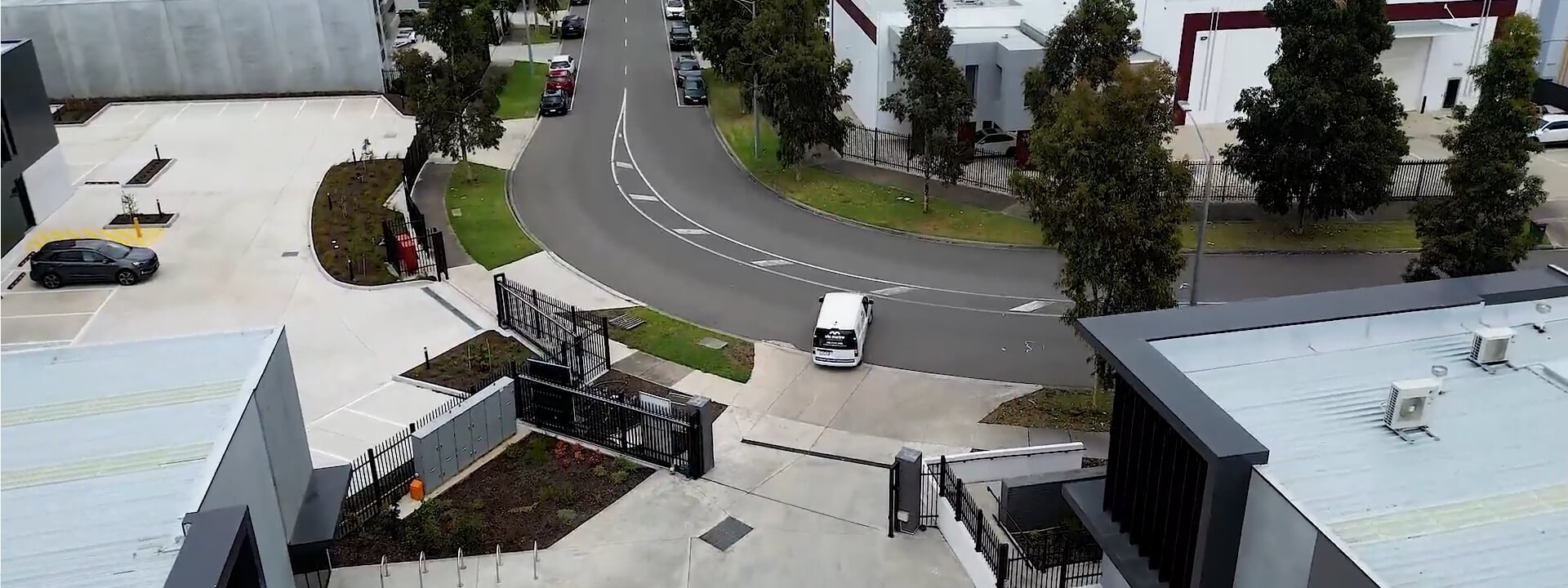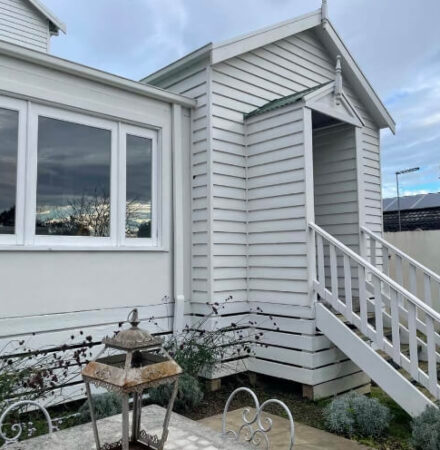
The Problem
The Californian Bungalow style home experienced a weakened foundation as the structural integrity of the property was compromised. The residential home suffered from cracking and subsidence, indicating structural issues such as settling or uneven foundation support.
Upon inspection by the Vic Metro team, it became immediately apparent that the property required attention. The structural integrity of the property had been compromised, primarily due to the deteriorating condition of the red gum stumps supporting the foundation, compounded by an insufficient number of stumps. The deterioration of these foundational elements posed risks, including subsidence, instability, and structural failure. Recognising the critical nature of the situation, swift action was necessary to rectify these issues and prevent further deterioration.

Solution Provided To Our Customer
Our team undertook a comprehensive structural assessment to meticulously evaluate the extent of damage and gauge the stability of the foundation. The team concluded that the property required restumping work. This involved a detailed examination of various structural components, including the existing stumps, beams, and foundation supports. Through this thorough assessment, we aimed to accurately identify any areas of concern and determine the appropriate course of action to address them effectively. Following the assessment, it was determined that a total of 126 concrete stumps required replacement to restore the property’s structural integrity. These replacements were meticulously executed, adhering to industry standards and codes. Specifically, all replacement stumps were selected and installed in accordance with the guidelines outlined in AS 1684.4 and AS 2870-2011 of the Residential Slabs and Footings standard, as well as the requirements stipulated in the National Construction Code 2022.
Project Execution
Our experienced team planned and executed the project in several stages:
- Initially, we addressed the foundation by jacking the property appropriately to relieve pressure and facilitate the removal of deteriorated posts. This step was crucial in minimising disruption to the surrounding structure while laying the groundwork for subsequent restoration efforts.
- Following this, our skilled professionals dug out holes measuring Diameter of 350mm with a depth of 650mm from the natural ground and Concrete pad 200mm and the remaining to be compacted backfill. The depth of the stump pad footing is selected from AS 2870-1996 Residential slabs and footings the distance between each stump was no greater than 1200mm.
- Once footing pads are inspected and approved by the building inspector, we proceed with the installation of the new stumps. Each stump is carefully hung, ensuring precise alignment and secure attachment to the subfloor. Using the fireplace as a datum (meaning the 0 point), we levelled the entire property to that it complies with the Standard and Tolerance Guide 2015.
- The final step was to pour concrete into the footings; we used 32 MPa, which exceeds the minimum requirement. Once the site is cleaned up and the bottle jacks are removed from the subfloor, we call the building inspector to conduct the final inspection and provide us and the client with the Certificate of Inspection.

- All Categories
- House Relevelling
- Restumping
- Underpinning

